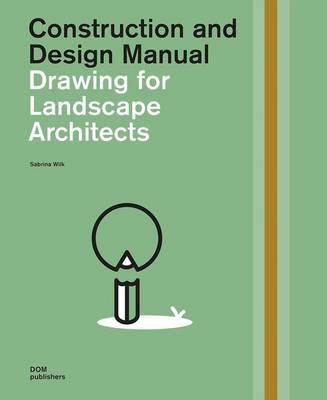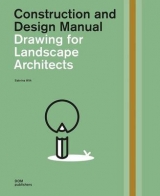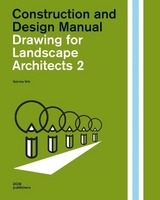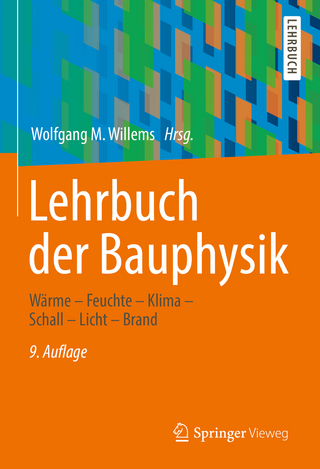Drawing for Landscape Architects
DOM publishers (Verlag)
978-3-86922-535-7 (ISBN)
- Titel erscheint in neuer Auflage
- Artikel merken
to specific vegetation and precise construction details-at some point everything has to be explained on paper.
This handbook focuses on two areas which, even in the age of digital media, are still staples of the profession: orthographic projections and black-line drawings. Intended to be both instructional and inspirational, this book covers the basics of landscape architectural representation, hand drawing and sketching in an easy to understand way, encouraging readers to draw their ideas and develop their own graphic language and style.
Showcased in these pages are many drawings from international landscape architecture offices offering practical guidance and numerous examples in key thematic areas:
- Basics of orthographic and parallel projections; - Introduction to drawing tools, applications and effects; - Symbols in different scales, styles and abstraction levels; - Constructed and free-hand methods for drawing perspectives; - Basic principles for layout and lettering; - Drawing in contemporary landscape architectural practice
Sabrina Wilk is a landscape architect. Born and raised in Toronto, she received her Bachelor degree in Landscape Architecture from the University of Toronto, before going on to complete her Diplom Ingenieur degree in Architecture from the Technical University of Karlsruhe. She specialized in visual representation, analogue and digital graphics in landscape design and has worked with many different landscape architecture offices in Germany, Canada and the UK. Since 2005, she is full-time Professor of Drawing and Visualization at the Faculty of Landscape Architecture, at the University of Applied Sciences Weihenstephan-Triesdorf. She founded the LineScape drawing initiative in 2007, to promote and foster drawing practice and techniques within the landscape design professions. She has also held lectureships in graphics and design at the University of Greenwich and at University College Dublin where, in 2015, she further enchanced her passion for landscape imagery and visual culture with a Doctorate in Art History and Cultural Policy.
| Erscheinungsdatum | 02.09.2016 |
|---|---|
| Reihe/Serie | Construction and Design Manual |
| Verlagsort | Berlin |
| Sprache | englisch |
| Maße | 225 x 280 mm |
| Gewicht | 1620 g |
| Einbandart | gebunden |
| Themenwelt | Technik ► Architektur |
| Schlagworte | Architektur • Architekturzeichnung • Landschaftsarchitektur • Landschaftsarchitektur; Hand-/Lehrbuch |
| ISBN-10 | 3-86922-535-1 / 3869225351 |
| ISBN-13 | 978-3-86922-535-7 / 9783869225357 |
| Zustand | Neuware |
| Haben Sie eine Frage zum Produkt? |
aus dem Bereich





