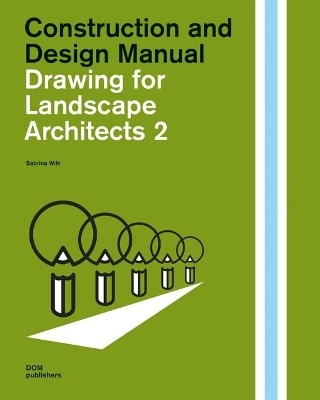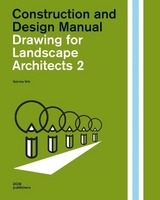Drawing for Landscape Architects 2. Construction and Design Manual
Perspective Drawing in History, Theory, and Practice
Seiten
2020
DOM publishers (Verlag)
978-3-86922-653-8 (ISBN)
DOM publishers (Verlag)
978-3-86922-653-8 (ISBN)
In recent years, perspective views have swept into the foreground in the field of landscape architecture. They have become the showpiece of any new design project, frequently overshadowing the plan as the principal graphic mediator of ideas. Perspectives communicate planned spaces unlike any other orthographic architectural projections, easily connecting with human modes of vision and perception. Yet we have become so accustomed to seeing them that we no longer examine their underlying messages.This manual examines the history of these multifaceted images and their power to shape our expectations and thinking. Moving chronologically from the Renaissance to the present day, the book charts their evolution and dissects the motives behind their construction. It also provides clear practical guidance on how to compose persuasive images for diverse audiences.Presented in this book are numerous historical and contemporary examples, underscoring the perspective's continuing importance in professional practice.Key thematic areas include:>Introduction to terminology: Basics and principles>Constructing and composing perspectives>Transmitting messages: The landscape as a medium for ideas>Enduring themes of beauty, the sublime, and awe>The future of perspective views
Sabrina Wilk is a landscape architect, born in Toronto. She specialized in visual representation, analogue and digital graphics in landscape design and has worked with many different landscape architecture offices in Germany, Canada and the UK. Since 2005, she is full-time Professor of Drawing and Visualization at the Faculty of Landscape Architecture, at the University of Applied Sciences Weihenstephan-Triesdorf. She has also held lectureships in graphics and design at the University of Greenwich and at University College Dublin. She founded the LineScape drawing initiative in 2007. In 2015, she further enchanced her passion for landscape imagery and visual culture with a Doctorate in Art History and Cultural Policy.
| Erscheinungsdatum | 07.12.2018 |
|---|---|
| Reihe/Serie | Handbuch und Planungshilfe/Construction and Design Manual |
| Verlagsort | Berlin |
| Sprache | englisch |
| Maße | 225 x 280 mm |
| Themenwelt | Technik ► Architektur |
| Schlagworte | Architektur • Architekturzeichnung • Landschaftsarchitektur |
| ISBN-10 | 3-86922-653-6 / 3869226536 |
| ISBN-13 | 978-3-86922-653-8 / 9783869226538 |
| Zustand | Neuware |
| Haben Sie eine Frage zum Produkt? |
Mehr entdecken
aus dem Bereich
aus dem Bereich
Wärme – Feuchte – Klima – Schall – Licht – Brand
Buch | Hardcover (2022)
Springer Vieweg (Verlag)
54,99 €
Traditionelle Bautechniken in Europa, Japan und China
Buch | Hardcover (2023)
Birkhäuser (Verlag)
68,00 €
Ein Sprachlehrbuch zur Planung und Durchführung von Bauprojekten mit …
Buch | Softcover (2021)
Springer Fachmedien Wiesbaden GmbH (Verlag)
29,99 €




