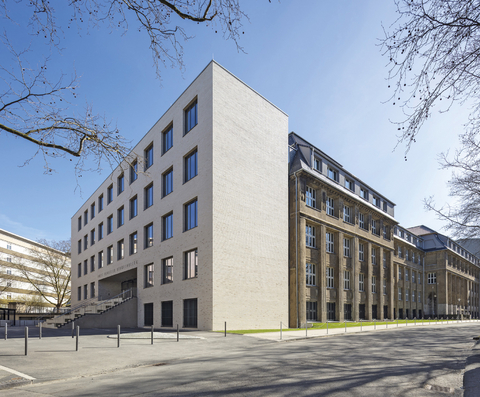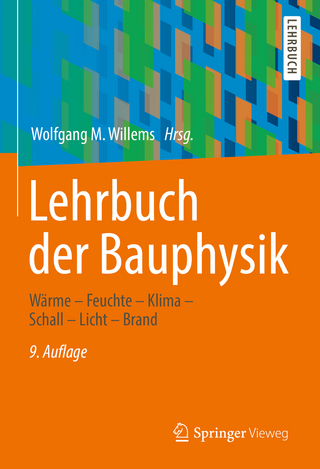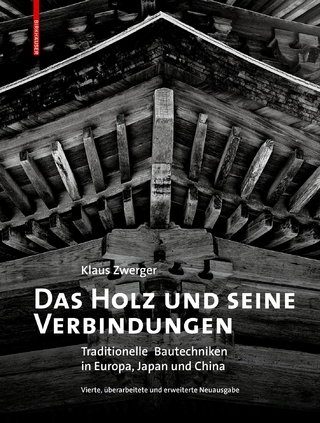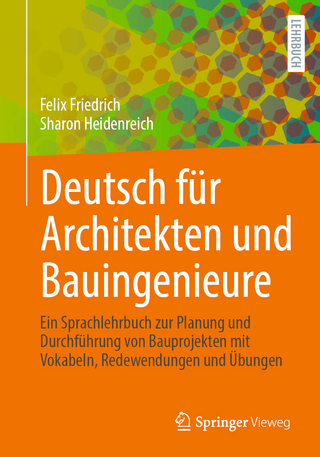
SSP AG, Fritz-Henßler-Berufskolleg, Dortmund
Seiten
2020
Edition Axel Menges (Verlag)
978-3-932565-85-4 (ISBN)
Edition Axel Menges (Verlag)
978-3-932565-85-4 (ISBN)
Since its foundation in 1977, the Bochum-basedarchitectural office SSP AG, with locations inBochum and Karlsruhe, has been realizing alarge number of real-estate and building projectsthroughout Germany. With an interdisciplinary planningteam of architects, engineers, and real-estateeconomists, and other experts, new and innovativesolutions are found for each project in cooperativecollaboration. The resulting concepts are characterizedby successful identification, high efficiencyand good design.In 2013, after a Europe-wide tendering procedure,SSP AG was commissioned with the overallplanning of renovation and construction of extensionsand new buildings for the Fritz-Henßler-Berufskolleg in Dortmund. The listed building complexof a former arts-and-crafts and craftsmenschool in the Dortmund city centre was in greatneed of renovation. The task was to satisfy a fixedspatial programme taking into account the buildingfabric worthy of preservation, both in the existingbuilding stock and through extensions andnew buildings. The extension by two buildingblocks in a strict, functional design language andwith clearly structured façades allows for an excitingand yet harmonious combination of old andnew. Through a sensitive »carry on building« ofthe existing building stock, a successful new interpretationof the existing fabric was created.For the »extremely successful handling« ofthe historically significant stock and the »highquality« restoration in accordance with the regulationsfor listed buildings, the architects wereawarded the North Rhine-Westphalia School-Construction Prize 2018 by the Ministry for Schoolsand Education and the Chamber of Architects ofNorth Rhine-Westphalia, as well as the GermanDesign Award 2019, the best architects Award2020 and the Otto Borst Prize for Urban Renewal2020.
Alexandra Apfelbaum has worked as a freelance art and architecture historian since 2009. Since 2018, she has held the deputy professorship for the history and theory of architecture and the city at the Dortmund University of Applied Sciences and Arts. In addition to research in architectural theory and architectural history, her main focus is on the interfaces between architecture and art in the 20th century, with a focus on North Rhine-Westphalia and the postwar period. She is chairwoman of the board of the Deutscher Werkbund North Rhine-Westphalia and the Initiative Ruhrmoderne.
| Erscheinungsdatum | 20.11.2020 |
|---|---|
| Einführung | Alexandra Apfelbaum |
| Verlagsort | Stuttgart |
| Sprache | englisch; deutsch |
| Maße | 280 x 300 mm |
| Themenwelt | Technik ► Architektur |
| Schlagworte | Erweiterungsbauten und Bestandserhaltung • Innovative Designkonzepte für das Bauen im histori • Innovative Designkonzepte für das Bauen im historischen Umfeld • Öffentliche Bauten |
| ISBN-10 | 3-932565-85-1 / 3932565851 |
| ISBN-13 | 978-3-932565-85-4 / 9783932565854 |
| Zustand | Neuware |
| Haben Sie eine Frage zum Produkt? |
Mehr entdecken
aus dem Bereich
aus dem Bereich
Wärme – Feuchte – Klima – Schall – Licht – Brand
Buch | Hardcover (2022)
Springer Vieweg (Verlag)
54,99 €
Traditionelle Bautechniken in Europa, Japan und China
Buch | Hardcover (2023)
Birkhäuser (Verlag)
68,00 €
Ein Sprachlehrbuch zur Planung und Durchführung von Bauprojekten mit …
Buch | Softcover (2021)
Springer Fachmedien Wiesbaden GmbH (Verlag)
29,99 €


