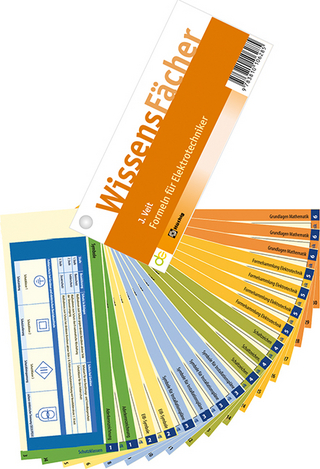
Blueprint Reading for Electricians
Delmar Cengage Learning
978-1-4354-9119-9 (ISBN)
- Titel ist leider vergriffen;
keine Neuauflage - Artikel merken
Learn to read and interpret blueprints through the eyes of an electrician. Now in its 3rd edition, Blueprint Reading for Electricians presents students and apprentices alike with the blueprint reading terminology and applications unique to the electrical industry. This specialized resource begins by covering fundamental tools and basic sketching, then progressing to include coverage of views, plans, schedules and specifications. With additional chapters devoted to the types of prints found in a set of construction drawings and clear explanations of their relationships to various electrical installations, the book offers content that is both comprehensive and applicable. It has been updated to reflect the very latest technology and industry trends and is ideal both as a training manual and reference guide; its content, hands-on exercises, and real-world applications will help readers of all levels to master their print reading skills. Check out our app, DEWALT(R) Mobile Pro(TM). This free app is a construction calculator with integrated reference materials and access to hundreds of additional calculations as add-ons. To learn more, visit dewalt.com/mobilepro.
Rob Zachariason is an Instructor at Minnesota State Community and Technical College, and an Instructor for the Joint Apprenticeship and Training Committee. Rob is a member of the International Brotherhood of Electrical Workers, the International Association of Electrical Inspectors, and the National Education Association. He carries a Master Electrician's license in North Dakota and Minnesota. Rob worked as an electrician for 10 years before becoming a full time instructor.
1. Drawing and Sketching. 2. Projections and Perspectives. 3. Related Math. 4. Scaling and Dimensions. 5. Construction Types. 6. Architectural Considerations. 7. Electrical Symbology. 8.Mechanical Symbology. 9. Hydraulic and Pneumatic Symbology. 10. Specialized Symbology. 11. Site Plans. 12. Floor Plans. 13. Elevations. 14. Details and Sections. 15. Schedules and Specifications. 16. Residential Print Reading. 17. Commercial Print Reading. 18. Industrial Print Reading. Appendix A: Commercial Specifications. Appendix B: Industrial Specifications. Appendix C: Electrical Devices and Materials. Appendix E: Print List.
| Erscheint lt. Verlag | 12.5.2009 |
|---|---|
| Verlagsort | Clifton Park |
| Sprache | englisch |
| Maße | 224 x 283 mm |
| Gewicht | 1600 g |
| Themenwelt | Technik ► Elektrotechnik / Energietechnik |
| ISBN-10 | 1-4354-9119-X / 143549119X |
| ISBN-13 | 978-1-4354-9119-9 / 9781435491199 |
| Zustand | Neuware |
| Haben Sie eine Frage zum Produkt? |
aus dem Bereich


